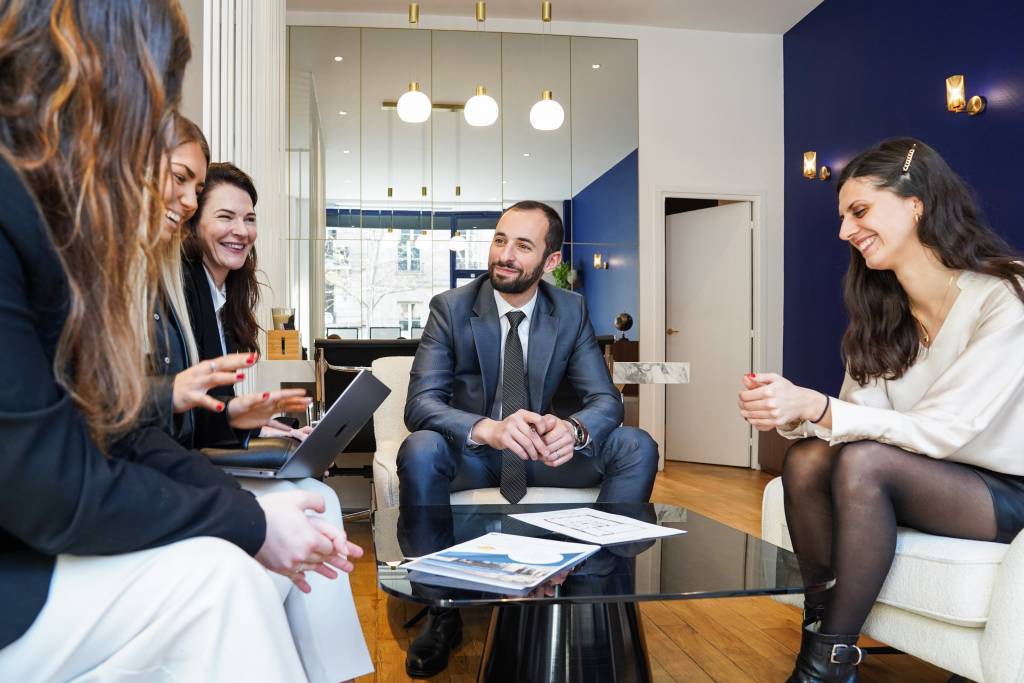On the 2nd and top floor of a 1930 industrial building, with well-kept communal areas and secured by two access doors, exceptional loft of 171 m² ‘Carrez law’ / 231 m² on the ground, with high ceilings (up to 5.00 m), crossing, quiet and with a unique character: exposed Eiffel structure, terracotta floor tiles and central wood-burning stove.
Entrance gallery, 100 m² reception room extended by a 26 m² terrace, separate fitted kitchen, possibility of an open-plan kitchen, 3 bedrooms, bathroom, shower room, 2 separate toilets.
Cellar + underground parking space included.
Energy class
Fees payable by the vendor. To find out more, please consult our fee schedule.

Some properties are never published on the internet, so get a sneak preview

This site is protected by reCAPTCHA and the Google Privacy Policy and Terms of Service apply.